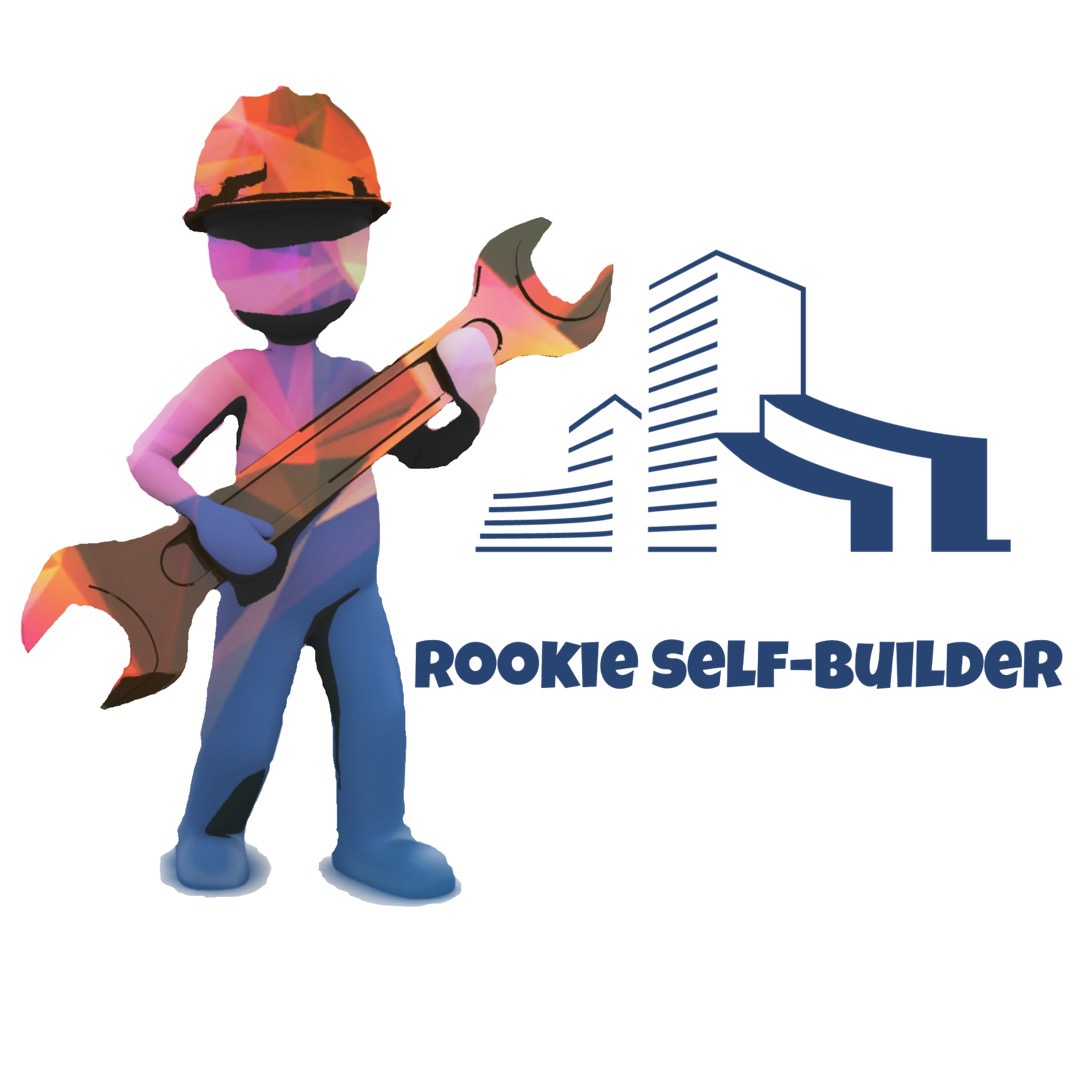What Are You Like?
- Ian Pilkington
- Jun 27, 2021
- 1 min read
Updated: Nov 27, 2022
If you’re anything like me, a 2D plan is hard to visualise when it’s meant to represent a 3D thing like a house. I have pretty good spatial awareness but when I can’t ‘see’ the space I havent a clue how things fit.
To deal with this (not so unique) deficiency I turned to apps on the iPad. One in particular allowed me to draw over the original A4 plans and, whoopy-do, there was a 3D model of the spaces with fairly accurate dimensions. The early version I used only did one floor at a time but now it would do both levels as one plan.
The app is called Room Planner and even features IKEA furniture! Saves having to go to the store, which you should only do with a week‘s worth of supplies and a map!
Below is a walkthrough of the upper ground floor (I'll do the lower ground floor later). I’m useless at navigating in 3D mode so it’s heavily edited. Also it does not feature actual decor nor people who will be living there, especially the guy who’s sitting on the settee and is always on the phone!
Now both you and I can see what the house might look like. 😊







Comments